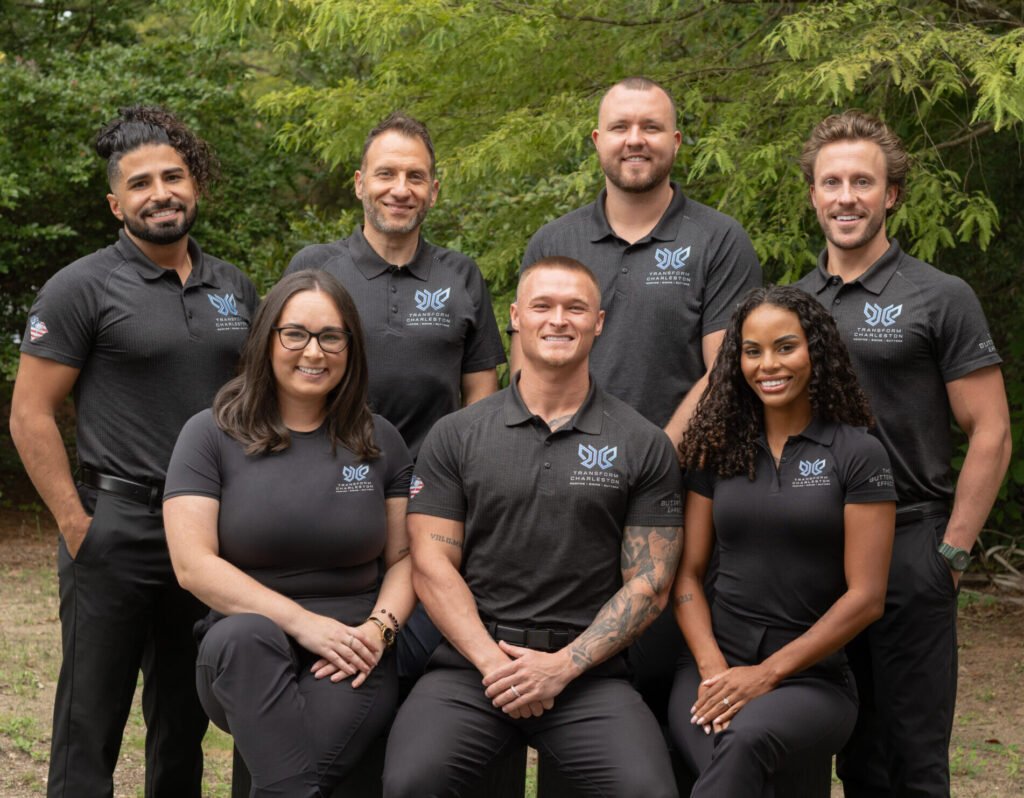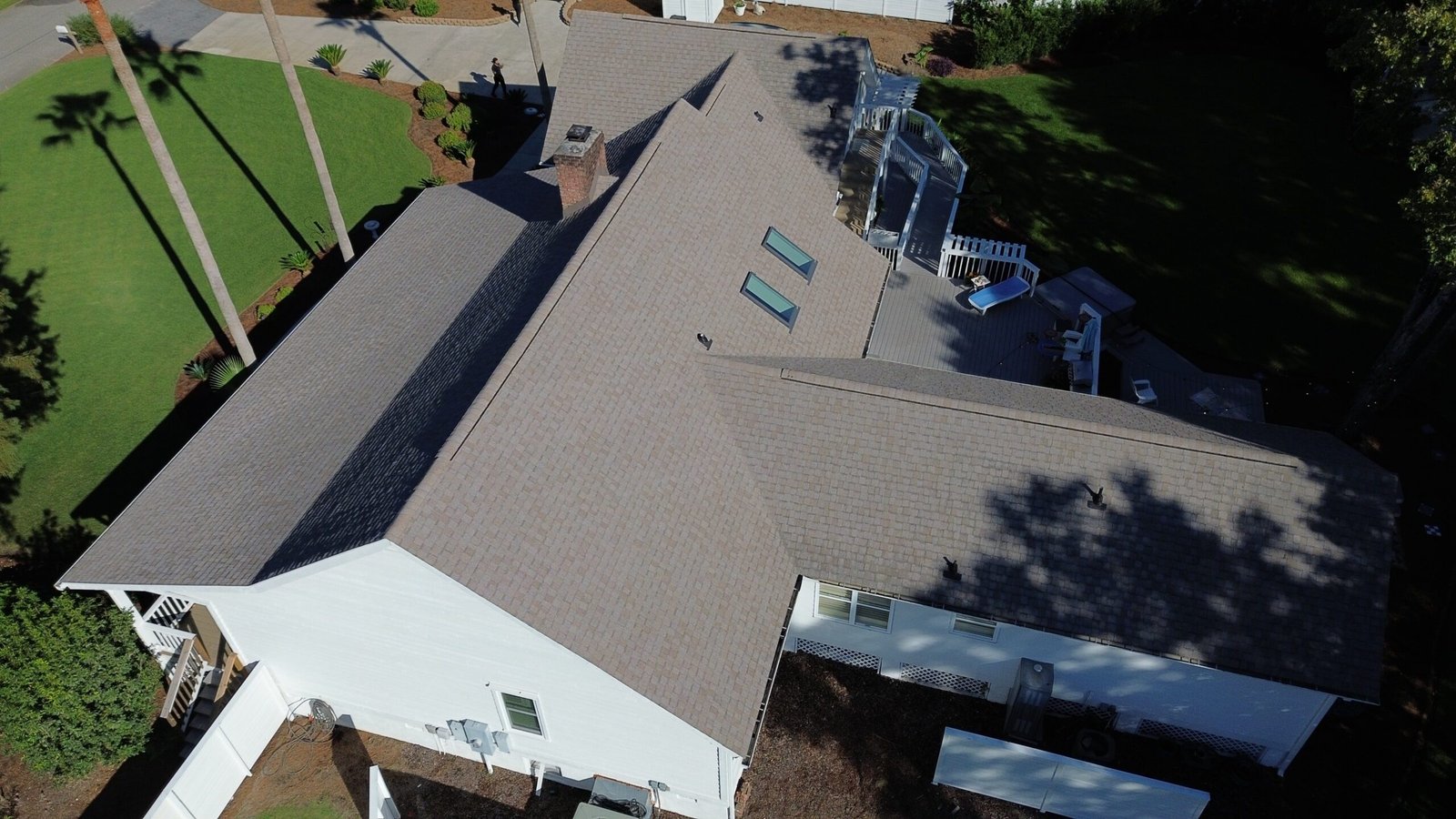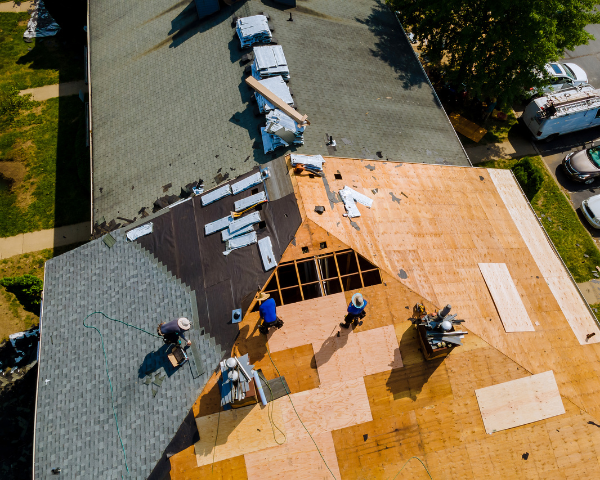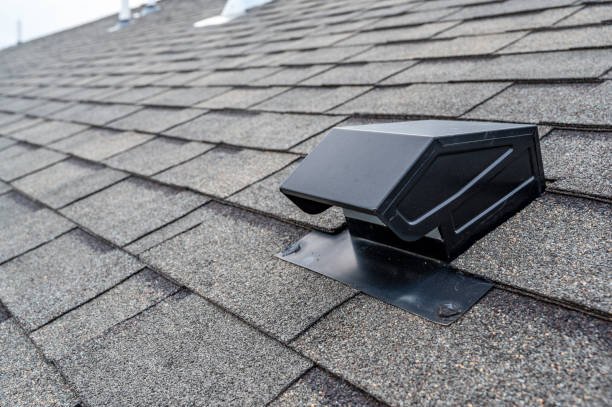1. Tiers of Dimensional Shingles:
What brand of dimensional shingles and what tier of dimensional shingles within that brand are being used on my roof?
There are multiple tiers of “dimensional” roofing shingles. Most manufacturers offer 5+ tiers of dimensional roofing shingles alone. The 5 most reliable and trusted roofing shingle brands are: ATLAS, IKO, CertainTeed, GAF, and Owens Corning. Owens Corning and GAF are typically Lowes and Home Depot economical builder grade shingles for a builder grade roof system. If you are being offered a shingle that is not one of these five brands, you are most likely not being offered a reliable shingle brand. It is important to know what tier of shingle within that brand is being offered to you so that you can ensure you are getting the shingles that are best for your specific roof system to meet your home’s needs.
2. Wood Substrate Requirements
When it comes to wood substrate, what are the code requirements and adequate decking requirements per your shingle manufacturer here in South Carolina? How far apart do the framing nails need to be placed for new decking when it is replaced? What are the fastening requirements when installing all new wood sheathing to the entire system? What length of fasteners are required when fastening the sheathing to the rafters?
South Carolina adheres to the 2021 South Carolina Residential Building Code specifications require “solidly sheathed decking” that must be at least 7/16” thick OSB/Plywood sheathing or 1x6 – 1x12 decking that is not spaced more than ¼ of an inch between boards. The framing nails must be installed at least every 6 inches on rafter framing where two panels of wood meet and 6 inches “in the field” on rafters as well. If your current rafters span is 24 inches, the OSB/Plywood sheathing must have “H-Clips.” If “H-Clips” are not installed with the OSB/Plywood sheathing, the wood can pop up over time causing a hump in the roof and the manufacturer can void their warranty.
The fasteners for the roof sheathing need to be at least 2 3/8” length fasteners.
3. What is the Net-Free Ventilation requirement for my roof system?
NFVA stands for Net-Free Ventilation Area of the attic/rafter space and South Carolina building code requires a 1:150 ratio to be followed. This means for every 150 square feet of attic floor space (or upper most conditioned floor space if there are cathedral/vaulted ceilings), 1 square foot of ventilation is required for that space in order for proper ventilation requirements to be met. Due to all ventilation products in the US being specified in “square inches,” there needs to be a conversion of the calculation. Intake ventilation MUST MATCH Outtake/Exhaust ventilation for manufacturers to justify warranting the roofing material.
Click here to see how to calculate NFVA:
4. Ice and Water Barrier:
What are the code and manufacturer requirements for Ice and Water on my roof here in South Carolina?
Ice and Water shield is a self-adhered polymer modified bitumen roofing underlayment that is used in lieu of typical synthetic underlayment/felt paper. Ice and Water is to be installed on all valleys of the roof due to these being more prone to leak areas. At the eaves (bottom of roof where there are gutters), the Ice and Water membrane is required in areas where there have been cases of snow accumulation. When installing Ice and Water membrane, it should extend up the roof at least 24 inches inside the exterior wall line of the home in order to meet code requirements. Therefore, homes sometimes require 2 and 3 courses of Ice and Water shield along all eaves if they have longer than normal soffit overhangs or porch overhangs.
5. Synthetic Underlayment:
Is there anything specific required when it comes to the underlayment on my roof system? How much should the end laps be lapped? What about the offset between subsequent courses?
Synthetic underlayment is to be installed on the entire roof deck after installing the Ice and Water membrane along the eaves. In South Carolina, a double lapped course of synthetic underlayment is to be installed on the entire roof deck as stated in the South Carolina Building code language. Each overlap of courses should be 19 inches, with a 4 inch end lap, and a an offset of 6 feet on succeeding courses.
6. Wall Flashings:
What type of flashing is going to be used where the roof meets the wall? What type of counterflashing method is going to be used at my masonry, brick, or mortared wall/chimney? (If applicable) How is the counterflashing installed at the wall?
When a roof meets a wall, different flashings are required for different areas. For instance, step flash, apron flashing, l-flashing, base flashing, header flashing, and counter flashing are all different flashing methods. With each of these methods, they too have ways to do each of these methods of flashing. For instance, when a roof meets a brick, masonry, or mortared wall, a reglet or stair stepped counterflashing method can be done. Each of these methods have aesthetic variations and need to be reviewed with you prior to doing the work. This is one of the main areas where customers are unsatisfied after a roofing project.
When installing the counterflashing to the mortared, brick, or masonry walls, first, a mortar blade needs to be used to grind out the mortar joint. Next, the counterflashing is custom fabricated with a 1” lip such that it tucks into the joint. The bottom edge cut of the flashing needs to be cleaning cut and parallel to the roofline for a more aesthetic look. Finally, a clean bead of silicone is ran along the joint to double protect from any potential water intrusion. This silicone is color matched to the custom fabricated metal color to be chosen by the homeowners.
7. Chimney Requirements:
Is there anything specific required for my chimney to meet proper building code requirements during the roof replacement?
Chimney “crickets” are required when the dimension of the chimney parallel to the ridge line is more than 30 inches. Crickets are required in order to divert water away from the chimney. The height of the chimney cricket ultimately depends on the pitch of the roof.
8. Does my roof have any low slope areas that require special attention or specific product requirements? If so, what is going to be done here?
Roof slopes less than a 2/12 pitch, but greater than .25/12 pitch, cannot have shingles installed. These roof slopes require self-adhered SBS modified bitumen/granulated products with the necessary base AND cap sheet installed directly to the wood sheathing. A product we really like to install in this situation is CertainTeed Flintlastic.
Author
-

Myself, Brent Bauer, and my amazing wife Ashley Bauer, founded Transform Charleston Roofing, Siding, Gutters, and Custom Exteriors with the passion and purpose to serve, love, and help people TRANSFORM their lives through self-development. We found that this is the secret to true fulfillment. This leads to our passion, as well as our “Why” as the Bauer’s.





