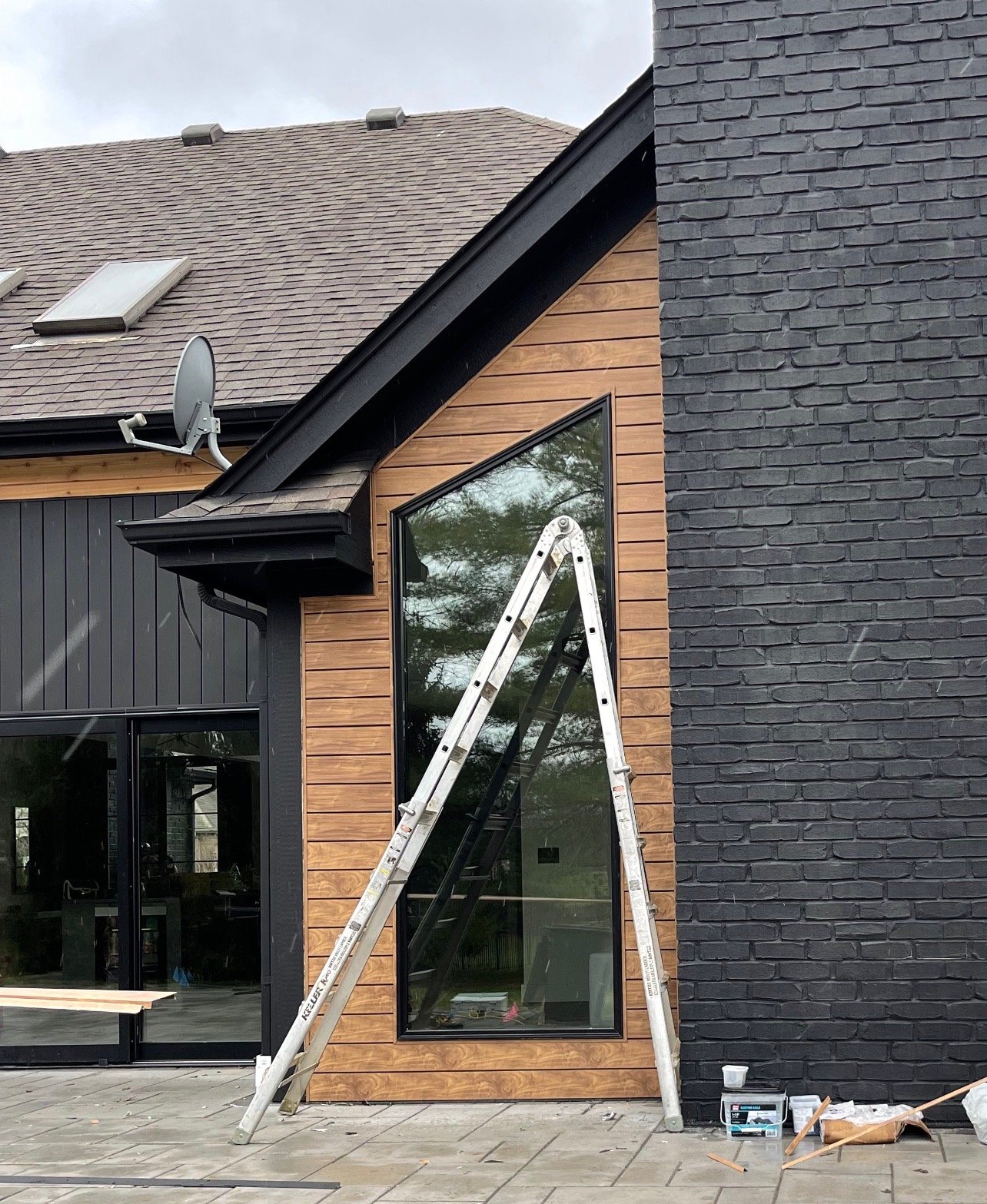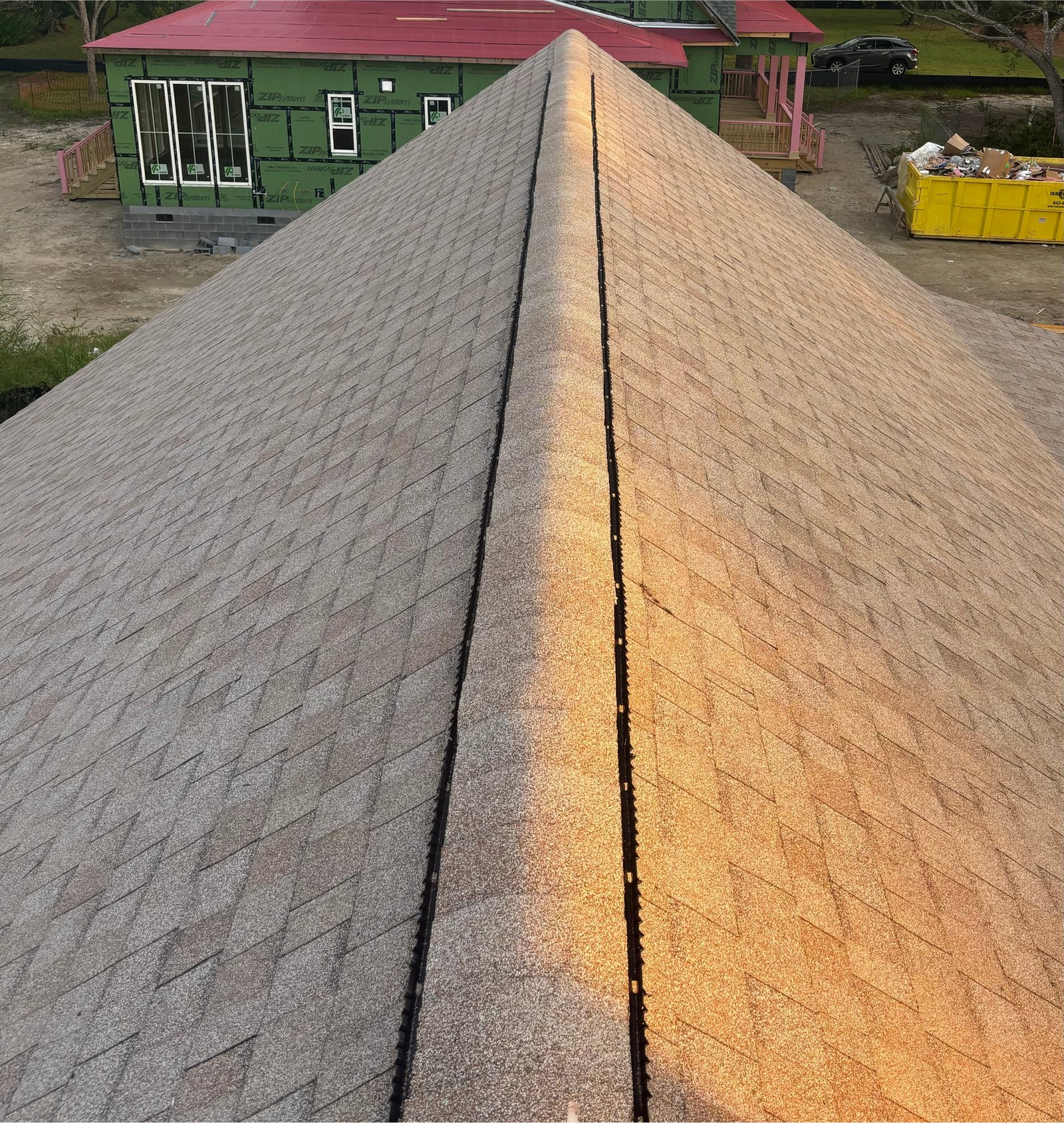Click here to see a step-by-step installation guide from PEPA (Vinyl Siding Institute)
Tear Off and Wall Preparation:
- *Tear Off and Inspect the Substrate*: Tear off existing siding to the wood substrate and ensure the substrate is flat, nailable, and free from rot. Repair any damaged wall sheathing if necessary, prior to installing house wrap. (In the case where there is lap or beveled wood siding currently, fan-fold insulation barrier can be installed over it to create a level surface, and tear off is not always required. Although it is highly recommended to tear off the old wood siding in order to see any potential substrate rot/issues, it is not necessarily required.)
Install House Wrap and Fan-Fold (If Necessary)
Fasten house wrap with cap nails to the wood substrate to provide a moisture barrier. Overlap seams by about 6 inches and tape them with house wrap seam tape. Fan-Fold insulation barriers can also be installed prior to installing the siding to help even the wall surface in areas where it may not be completely level. It is always recommended to install a wood substrate so that the siding is more securely fastened in areas where studs may not always be present. Therefore, if there is a wall that is torn off and there is no substrate, it is highly recommended to install a new wood substrate. Some contractors will only install a fan-fold insulation barrier. This leaves a higher risk of siding blowing off in areas such as gable ends, around openings, or other areas where studs may not be present.
Install Flashing
Install z-flashing (head flashing) and other cap flashings around doors, windows, and other openings to prevent water infiltration. Apply the seam tape around the flashings for double protection. The z-flashing is to be installed on the header portions of the openings, transitions, windows, and doors in order to divert water away from the area. When flashing around windows and doors, run the house wrap moisture barrier to the side of the window and 90 degree seam tape the wall/window junction. For new construction windows, seam tape the nail flange such that the nail heads and flange/wall junction are waterproof.
Capping Windows with Aluminum
Sometimes, installing aluminum capping around existing wood window trim is ideal for homeowners for aesthetic reasons. This is a field formed action performed on site with a metal brake so that the capping fits exactly to the size of the trim. Bends should be made such that they divert water away from any openings around the window and should fit snuggly to the wood trim. Always use painted aluminum or painted stainless steel trim nails to color match the metal.
Installing the Starter Strip:
- *Mark the Level Line*: Use a chalk line to mark a level line around the base of the wall, typically ¼” - ½” above the foundation such that the siding overhangs the foundation/sheathing transition. Must be nailed every 10” apart along the strip in the center parts of the nailing flanges.
- *Attach the Starter Strip*: Position the starter strip along the level line and nail it in place, leaving a 1/32 inch gap between nails and the starter strip to allow for expansion. There should also be a ¼” space between the strips to allow for expansion as well as a ¼” from the corner posts nailing flange.
- *Elevation Changes on Walls*: In certain situations, it may be necessary to use J-Channel as a starter strip when the wall changes elevation. (Around stone, sloped elevations, etc.) Drill a minimum 3/16” weep holes at most 24” apart to allow for water drainage. We recommend every 16-20 inches due to the amount of rainfall in this area.
Install Inside and Outside Corner Posts:
- *Position and Fastening Corner Posts*: Place the corner posts at each corner of the house, both inside and outside corners, ensuring they extend ¾” below the bottom of the starter strip to the eaves. There should be a ¼” space between the top of the corner post and the bottom of the soffit. The top most nail needs to be fastened in the top most nailing flange in the top most position of the flange of that corner posts. Must be nailed every 8-12” apart along the nailing flanges in the middle of the slots (except the top most flange, that nail needs to be in the upper most section of that flange so that the corner post can only expand upwards. The corner post should also sit ¾” below the bottom of the starter strip. Cut and bend the bottoms of the corners at the bottom to prevent rodents and pests from entering.
- *Installing Outside Corners on 2-Story Homes*: Install your first corner regularly to spec. For the second course, cut 1 inch off of the nailing flange such that the second corner can overlap the first corner by ¾” and have a ¼” expansion space between the first corner’s flange and the second corner’s flange.
Install J-Channel/Lineals/J-Blocks Around Openings:
- *Measure and Cut*: Measure and cut J-channel/Lineals to fit around windows, doors, and other openings. Miter the corners for a clean fit and ensure proper cut techniques are used at miters to prevent water penetration.
- *Attach J-Channel/Lineals*: Nail the J-channel around the openings, ensuring it is level and properly aligned. Must be fastened every 8-12” apart in the center of the flanges so that it can expand and contract. When two pieces of J-channel meet on longer walls, make sure to notch the channel face, cut 1 inch off of the nail flange, overlap the other piece of J-channel by 3/4” such that there is a ¼” gap between the two nail flanges to allow for expansion and contraction. When installing on roof lines, J-channel needs to be a minimum ½” off of the roof line. The J-channel around windows needs to be cut and bent in a way to flash water away from the window and stay within the adjacent channel.
- *Install J-Blocks*: Around electrical outlets, switches, hoses, light fixtures, dryer vents, etc.
Install the Siding Panels:
- *Start at the Bottom*: Begin with the first panel, locking it into the starter strip and nailing it into place. Leave a 1/32 inch gap (or thickness of a dime) between the nail head and the panel to allow for expansion and contraction. Make sure to keep ¼” gap in channel trims to ensure the panel can expand and contract.
- *Overlap Panels*: When installing subsequent panels, overlap the ends by about 1 inch, ensuring seams are staggered for better appearance, durability, and to meet manufacturer specifications. Siding laps should face the backyard or away from the greatest points of traffic for aesthetic purposes.
- *Check for Level*: Regularly check that the panels are level as you work your way up the wall.
- *Cut Panels as Needed*: Measure and cut panels to fit around windows, doors, and other openings, using snips or a utility knife. Make sure to keep ¼” space to allow for expansion and contraction.
- *Fasten to Studs*: Siding needs to be nailed in the center of the nail flanges and into the wall studs. Siding should not be hung solely to the wood substrate. The siding nails must be long enough to penetrate at least ¾ inch into the studs. (Through the siding flange, the fan fold, the substrate, and into the stud) Sometimes, a nail hole slot punch is required in areas where the nail hole does not fall at a stud. Siding should be fastened every 16 inches on studs. Check the panels to make sure they move as they are nailed. Avoid using panels less than 24 inches on longer runs.
Installing Vertical Board and Batten Vinyl Siding:
- *Center Left and Right Most Panels*: Measure the length of the wall, convert to inches (multiply by 12), then divide by the reveal of the panel. This will give you the total number of panels required to do the wall. Split the difference on the first and last panel so that the wall is aesthetic and proportionate. If this calculation is not done, the space at the leftmost panel from the corner/termination point will not be identical to the space at the rightmost panel from its corner/termination point.
- *Installing Board and Batten Panels*: When installing the panels for board and batten, you must fasten the panel in the center of the nailing flanges except for the uppermost nailing flange. This uppermost nailing flange needs the placement of the nail at the uppermost part of the nailing flange to ensure the panel only moves upwards when it expands. This is the same concept as vinyl board and batten. The expansion cuts also need to be ¼ inch.
Install Utility Trim
- *Under Eaves and Around Windows for Horizontal Siding*: Use utility trim pieces under eaves at the top of walls and underside of windows and other openings. This utility trim locks the cut piece of siding into place within the channel. If utility trim is not used, the panel will eventually fall out since it doesn’t have a nail flange. Sometimes, installers will “face nail” these pieces. This “face nailing” prevents the panel from expanding and contracting and therefore eventually leads to buckling.
- *On Each End (Corners/Terminations) Inside Channel Trim for Vertical Siding*: When installing vertical siding, utility trim is to be installed on the ends so that the cut pieces of siding are locked on at the ends.
Clean Up, Magnet Sweep, Final Inspection
- *Inspect Your Work*: Ensure all panels and trim pieces are clean.
- *Clean Up*: Remove any debris, magnet sweep for all nails, double check flower/mulch/grass/walkways and ensure the area is cleaner than when arrived to do the project.
- *Walk Around with Homeowners*: Perform final walk around to ensure work is completed to homeowner satisfaction and to answer any potential questions.
Helpful Vinyl Siding Install Tips:
- *Allow for Expansion and Contraction*: Vinyl siding expands and contracts with temperature changes. Always leave a small gap between the nails and the siding to allow for this movement. This gap must be 1/32” and the cuts must be ¼” spaced inside the channels around trim to ensure the panels can move.
Author
-

Myself, Brent Bauer, and my amazing wife Ashley Bauer, founded Transform Charleston Roofing, Siding, Gutters, and Custom Exteriors with the passion and purpose to serve, love, and help people TRANSFORM their lives through self-development. We found that this is the secret to true fulfillment. This leads to our passion, as well as our “Why” as the Bauer’s.





