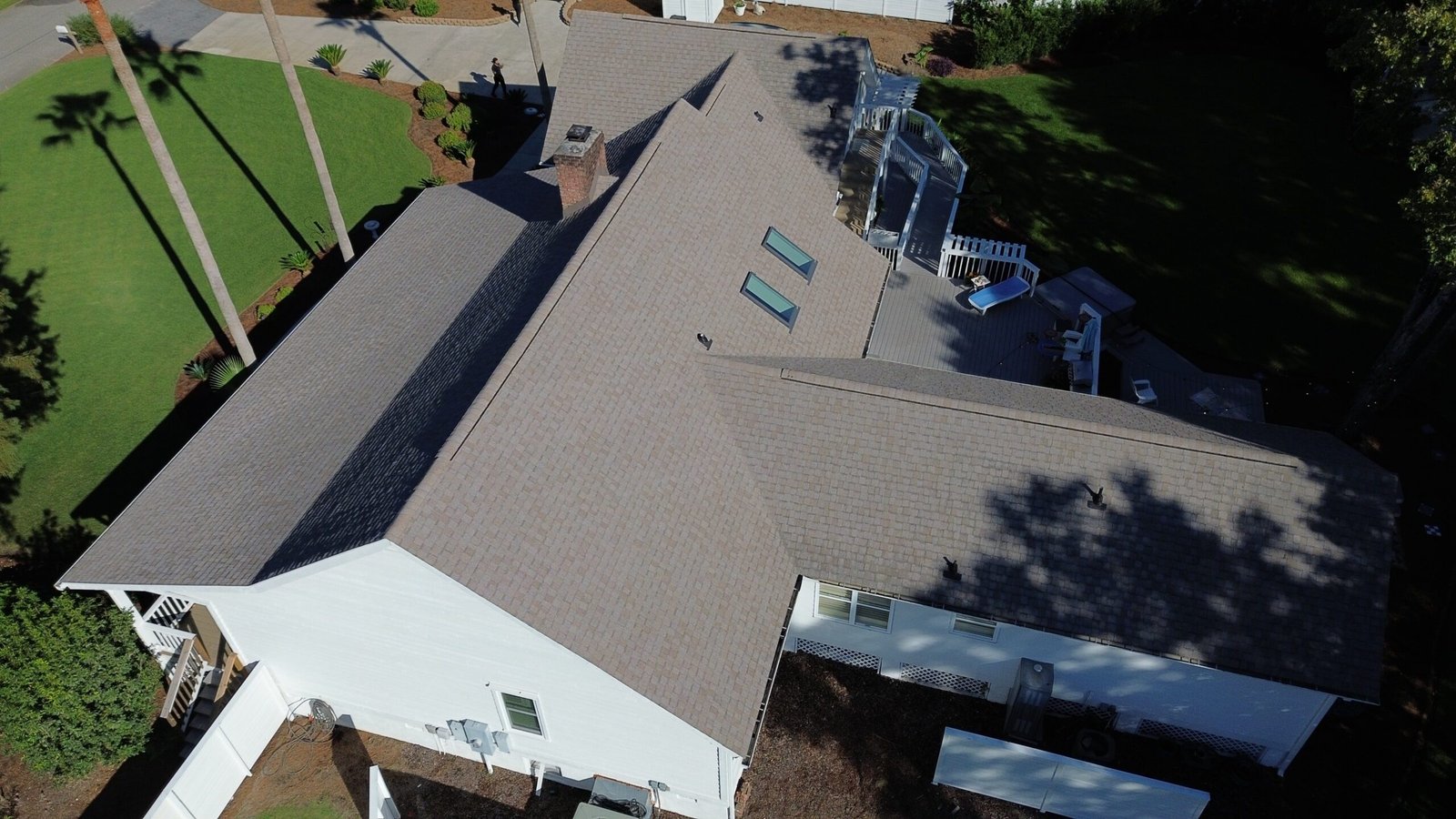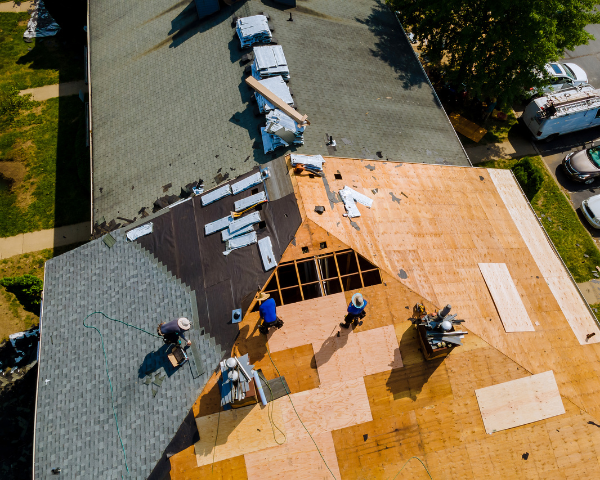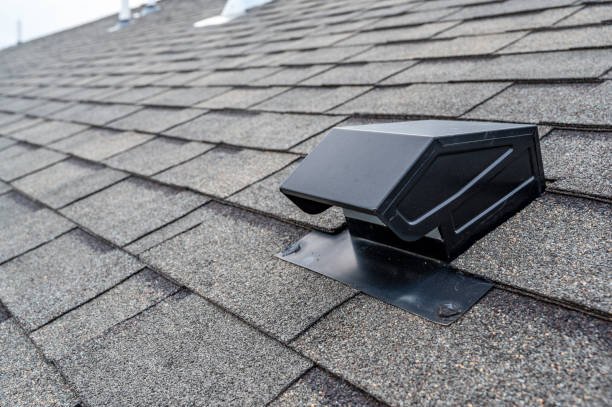A roofing system is more than just the shingles you see from the street. It is actually a carefully designed structure made up of multiple layers and components working together to protect your home from the elements such as rain, winds, and the UV rays from the sun which depending on the characteristics of the roofing material can enhance energy efficiency all while adding aesthetic appeal. Whether you’re building a new home or replacing an existing roof, understanding the key components of a roofing system can help you make informed decisions.
What Is Roof Cladding (Shingle Metal, Composite)?
Cladding material is the most visible component of a roofing system and comes in various materials, including asphalt, wood, metal, clay, and slate. Asphalt shingles are the most common due to their affordability, durability, and versatility. Despite common misconceptions, sheet material, or cladding, is not what waterproofs the home. Instead, cladding is installed above the underlayment and serves multiple purposes: reflecting UV light from the sun, defending against elements such as rain, hail, and small debris like leaves and sticks, and enhancing the aesthetic appeal of the home.

Luxury Cladding — The top three luxury cladding options include metal panels, composite-based materials, and wood shake. Metal has become a popular luxury choice, with standing seam and exposed fastener being the top options for metal roof systems. Composite-based roof cladding is known for its flexibility and durability. One reason composite has gained popularity is its ability to flawlessly mimic various roofing styles, such as tile and wood. Wood shake, made from various wood species such as cedar, wallaba, and teak, offers a rustic look that many homeowners love.
Beyond the visual appeal, what sets luxury cladding apart is its incredible lifespan. All three luxury cladding options are considered “forever” roof systems because, with proper maintenance, they can last over 70 years. Additionally, they offer the highest impact rating (class 4), fire resistance, and wind resistance. Here is a great blog by Colony Rooofing that talks all about forever roofs.
What Is Roof Decking (Sheathing)?
The roof decking, also known as sheathing, forms the foundation of the roofing system. It is typically made of plywood (CDX) or oriented strand board (OSB) and is attached to the roof’s structural framework. The decking provides a solid base for other roofing materials and supports their weight. There are two thickness types used: ⅜ of an inch and 7/16 of an inch. The thicker option, 7/16 of an inch, is recommended for homeowners as it offers more solidity over the long term. The decking is installed on top of the rafters, which are essentially the skeleton of the roof system. Rafters are spaced either 16 inches or 24 inches apart, and the decking can only be nailed into the rafters with nails placed no further than 6 inches apart. Your decking usually lasts the lifetime of the house unless damaged by moisture. This next section is from a blog by Energy Shield on how you know when you should replace your decking.
When To Replace Roof Decking?
If your roof is damaged enough to need a replacement, your sheathing is probably also damaged and may need to be replaced. In a lot of cases, you won’t know if you need new roof decking until your contractor removes the old roofing materials.
If there’s any sign of rotting or physical damage, it’ll be time to replace the sheathing before replacing the rest of the roof. Often, this will just be a portion of the sheathing. If there’s no sign of damage, your roof deck should be strong enough to support the new roof.
If your home is old, it might also be time for a replacement even if there’s no visible damage. Over time, the elements can take a toll on your roofing materials and cause them to degrade. If your home is more than 20 years old, it’s probably time for a roof deck inspection.
Your contractor will be able to tell you for sure if your roof sheathing needs to be replaced. They’ll also be able to give you an estimate of the cost and time involved in the replacement.
Key Functions:
- Sheathing provides a solid base for roofing materials, distributing weight evenly across the roof and supporting other components, like shingles or tiles.
- It stabilizes the roof by preventing rafters and trusses from shifting, maintaining the roof’s shape and integrity.
What Is Underlayment?
The underlayment is a protective barrier installed directly on top of the roof decking or sheathing. It is the part of your roof system that makes it watertight. Common materials for underlayment include asphalt-saturated felt, typically found on older roofs, as well as newer synthetic membranes and self-adhered bitumen membranes, known as ice and water shield. Synthetic underlayment is by far the most common due to its extreme durability and longevity.
If you live in an area prone to strong storms, such as a coastal environment, it is usually state code to have two layers of underlayment on your roof, often referred to as double underlayment. Ice and water shield is a thicker, stickier version of synthetic underlayment and is commonly used at the weakest points of the roof, such as around chimneys or skylights.
Metal roofs require a specific high-temperature reflective underlayment to help dissipate heat from the roof system. While synthetic underlayment performs well in many climates, in high-heat areas, we strongly recommend choosing a high-temperature-resistant underlayment. Here is an excerpt from a blog by Sky Walker Roofing discussing the importance of using the correct underlayment.
What Underlayment Is Best For A Metal Roof?
We mentioned above that there are many types of underlayment for metal roofs. These include felt, synthetic sheets, and self-adhering membrane, among others. While there is no one single best answer for every metal roof, at Skywalker, we make a point to recommend high-temperature underlayments for metal roof applications in the Southeast, and we also recommend including water & ice protection (WIP) underlayment in low-slope areas and valleys.
Key Functions:
- Shields the decking from water and protects the decking against moisture.
- Provides an extra layer of protection in case shingles are damaged.
What Is Roof Flashing?
Flashing consists of thin metal strips, often made of aluminum or galvanized steel, installed around vulnerable roof features such as chimneys, skylights, vents, roof-to-wall intersections, dormers, and sometimes valleys. These areas are particularly susceptible because water tends to flow into the grooves created by architectural design. Flashing is specifically designed to divert water away from these areas. There are over 10 different types of roof flashings, each tailored to specific areas of the roof and available in various sizes, shapes, and fabrication styles.
According to South Carolina Building Code (Section R903.2 Flashings), “Flashings should be installed in a manner that prevents moisture from entering the wall or roof through joints in copings, through moisture-permeable materials, and at intersections with parapet walls and other penetrations through this roof plane.” Roof flashing is essential to divert water over the roofing material and away from the junctions between the roof and penetrations.
If you see rust or damaged flashing, it’s crucial to replace it immediately, as leaks in these areas can cause costly damage to your home. If you want to find out more info, you can review our in depth blog on flashing here. You might be asking yourself, do metal roofs need flashing? That’s a great question and the answer is YES! Here is section from Metalroofingsource.com that shows the common flashing areas for metal roofs.
What Are Hip and Ridge Shingles?
According to GAF, hip and ridge shingles are special roofing shingles designed to cover the intersection points on a roof where two sloping sides meet, known as the “hips” and “ridges.” They provide extra protection against water infiltration and wind damage at these critical areas. These shingles often feature a thicker and more durable construction compared to regular shingles. They are designed to create a watertight seal along the roof’s highest points where two planes converge. These shingles are often curved or bent in the middle to better fit the angled intersection of the roof slopes, ensuring a tight seal against water intrusion.
For composite roofs, manufacturers make specific pieces that are to be installed at the hips and ridges of the roof, ensuring they are watertight and impervious to wind damage. For metal roofs, the contractor will need to either place a preformed piece of metal at the hip and ridge sections or custom bend a piece to fit these sections. The goal is to keep these areas watertight and mitigate the negative effects of wind.
Key Functions:
- Keep Hips and Ridge sections waterproof.
- Ensure Hips and Ridge sections don’t have issues resulting from wind.
What Is A Roof Ventilation System?
Attic ventilation is not just an optional feature for homes—it’s a necessity for maintaining structural integrity, optimizing energy efficiency, and safeguarding the health of homeowners. Proper ventilation ensures balanced airflow, preventing excessive heat buildup and moisture retention in the attic space. By doing so, it protects roofing materials from premature failure, mitigates the risk of mold growth, and helps maintain a stable indoor temperature, reducing energy costs and extending the lifespan of HVAC systems.
Without proper ventilation, homes are vulnerable to a host of problems, including damaged roofing materials, voided warranties, mold growth, and elevated energy bills. Furthermore, poor ventilation can have serious health consequences, as mold and other pollutants thrive in poorly ventilated spaces, causing respiratory issues and other health complications. Ultimately, investing in a professional contractor who won’t skip providing a well-designed attic ventilation system is one of the most effective ways to ensure your home remains safe, efficient, and comfortable for years to come. It is a critical component of a home that no homeowner should overlook. IKO validates these points, specifying that a good ventilation system includes ridge vents, soffit vents, or gable vents that allow air to flow in and out of the attic. You can also check out our in-depth blog on ventilation here.
Key Functions:
- Regulates attic temperature and moisture levels.
- Prevents mold growth and ice dams in colder climates.
What Is Drip Edge?
IKO states that, “A drip edge is a metal sheet, usually shaped like an “L,” installed at the edge of the roof. Also called drip edge flashing or D-metal, it serves a vital function by directing water away from the fascia and into the gutter. Without a drip edge, water may end up beneath the shingles and may cause damage to various parts of the home. Though your home may not have originally had a drip edge installed, drip edges are now required by most building codes across North America to protect homes from damage.”
The drip edge is the metal strip installed along the eaves of the roof, as there isn’t a need to put it in the gable areas. It is important as it directs water away from the fascia and into the gutters, preventing water damage to the roof’s edges, protecting the roofing system from blowing rain, as well as preventing water from running down the foundation. Drip edge is required at the eaves per the South Carolina building code.
When installing metal roofs, it’s crucial to use the same type of metal for the drip edge as the roof itself. Using different metals can lead to enhanced erosion due to their different reactions to environmental conditions. If the drip edge fails, the entire roof system becomes compromised.
A notable example is metal roofs in coastal regions. Galvalume roofs need to be at least 1,500 feet away from the coast because the salt in the water and air can prematurely deteriorate the metal. The solution is to use aluminum, which withstands salty environments much better. If you have an aluminum roof but choose a Galvalume drip edge, the drip edge will rust within the first five years, and by ten years, the entire roof system could be compromised.
The next section is from a blog by Alsco Metals explaining the different types of materials used for drip edge.
Different Types of Roof Drip Edge Materials
Understanding the different types of roof drip edges can help you choose the right one for your specific roofing needs.Roof drip edges are made from durable materials designed to withstand the test of time and weather. From aluminum to copper, the material type of a roof drip edge plays a pivotal role in its longevity and effectiveness:
- Aluminum Drip Edges: Lightweight, cost-effective and corrosion-resistant, aluminum is a popular choice for its versatility in color and style.
- Galvanized Steel Drip Edges: Sturdy against strong winds, galvanized steel is durable and rust-resistant.
- Copper Drip Edges: Offering durability and a unique appearance, copper is a premium, albeit more expensive, option.
- Non-Metallic Drip Edges: Options like plastic, fiberglass and vinyl are available, though less durable and typically used for windows or doors rather than drip edges.
Key Functions:
- Protects the roof’s perimeter.
- Reduces the risk of erosion and water infiltration.
What Are Gutters and Downspouts?
Though not technically part of the roof, gutters and downspouts work closely with the roofing system to manage water drainage. They channel rainwater away from the roof and foundation, and help keep your property healthy and lengthen the timetable of when your home will require maintenance. This next paragraph is by Asher Lasting Exteriors, on how gutters protect your home.
How to Offer Protection Against Water Damage?
Without drainpipes, many homes don’t have the necessary protection against potential water damage. Even if where you live doesn’t see an exorbitant amount of rainfall, this can build up over time. If this rainwater isn’t diverted away from your home, the water will start to damage the foundation of your home. This increases the risk of:
- Mold
- Leaks
- Foundation instability
- Structural issues
- Issues to your neighbor’s property and foundation, especially if you live close by
This water damage may even build up if you don’t clean your drainpipes enough. Another great consideration is installing gutter guards, especially if you live near trees. They prevent leaves and debris from clogging up the gutters, which can hinder their ability to manage water flow. Gutter guards help maintain a steady flow of water, minimizing the risk of overflow.
Key Functions:
- Prevents water pooling on the roof.
- Protects the home’s foundation from water damage.
What Is Roof Insulation?
Insulation beneath the roof deck is crucial for energy efficiency. It minimizes heat transfer, keeping your home warmer in winter and cooler in summer. Forty percent of energy costs are lost through the ceiling, and if the attic isn’t properly insulated you will be spending more money than necessary on energy costs. Ongaro and Sons explains in their blog “The Benefits Of Insulation” one of the ways you save on costs when you invest in insulation.
How to Increase the Useful Longevity of Your HVAC System?
With a better-insulated attic, your HVAC system doesn’t have to work as hard trying to push conditioned air throughout your house while it escapes outside through leakage even as unconditioned outside air gets in. All this makes it difficult for your heating and cooling system to maintain even temperature and comfort levels.
With proper attic insulation both keeping conditioned air indoors and keeping out air from outside, your heating and cooling system cycles less, consequently extending product life cycle. Proper attic insulation works day in and day out effortlessly, so your heating and cooling system can work more efficiently with less effort.
Key Functions:
- Reduces energy costs and moisture levels.
- Improves indoor comfort.
Conclusion
Each component of a roofing system plays a critical role in protecting your home. Together, they ensure durability, functionality, and aesthetic appeal. When planning a roof replacement, installation, or repair, it is essential to consider the quality and compatibility of these components. Working with a trusted roofing professional will ensure that all aspects of the system are installed correctly for long-lasting performance. Investing in a high-quality roofing system isn’t just about protecting your home—it’s about ensuring peace of mind for years to come.
Author
-

Myself, Brent Bauer, and my amazing wife Ashley Bauer, founded Transform Charleston Roofing, Siding, Gutters, and Custom Exteriors with the passion and purpose to serve, love, and help people TRANSFORM their lives through self-development. We found that this is the secret to true fulfillment. This leads to our passion, as well as our “Why” as the Bauer’s.






