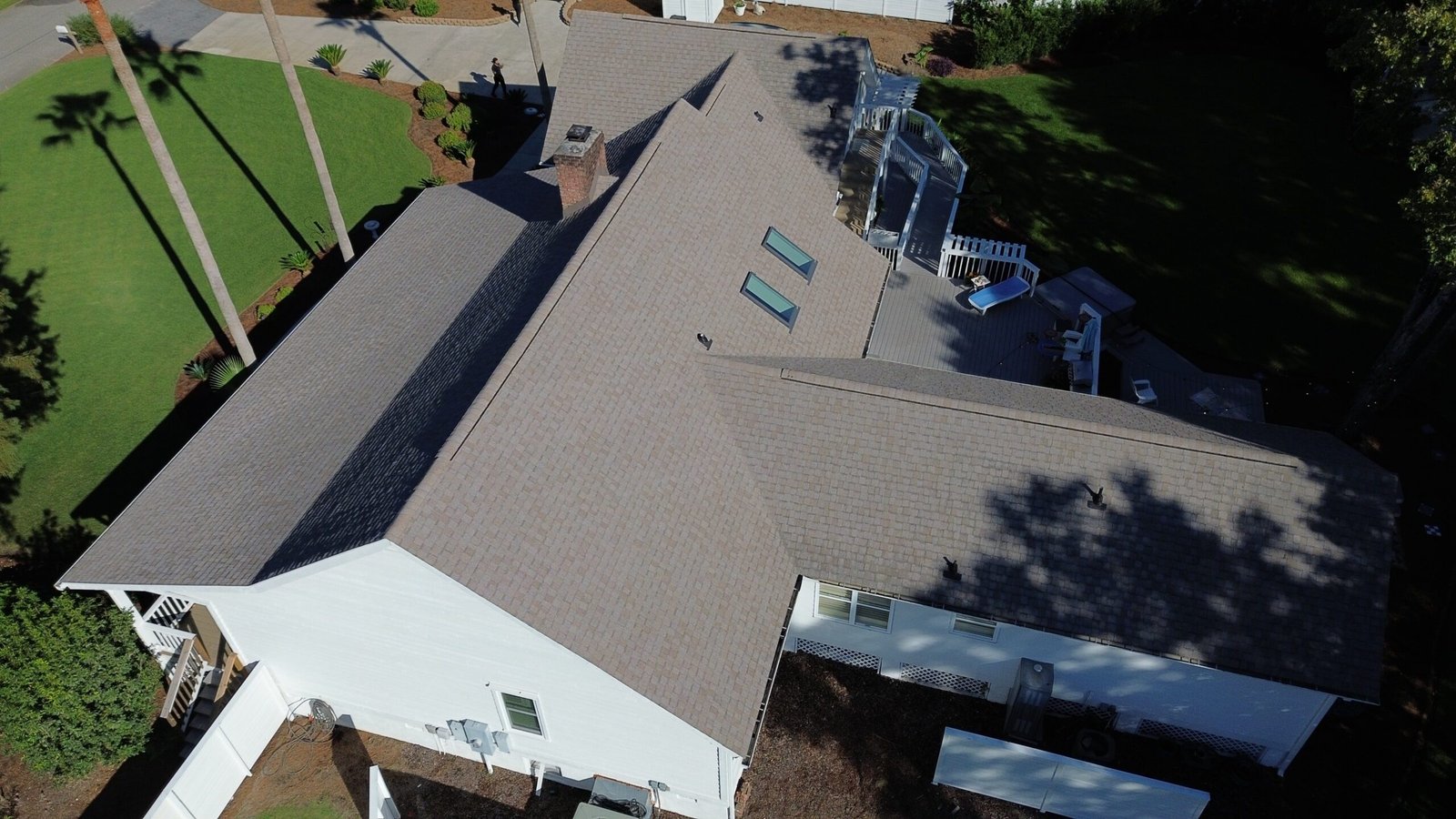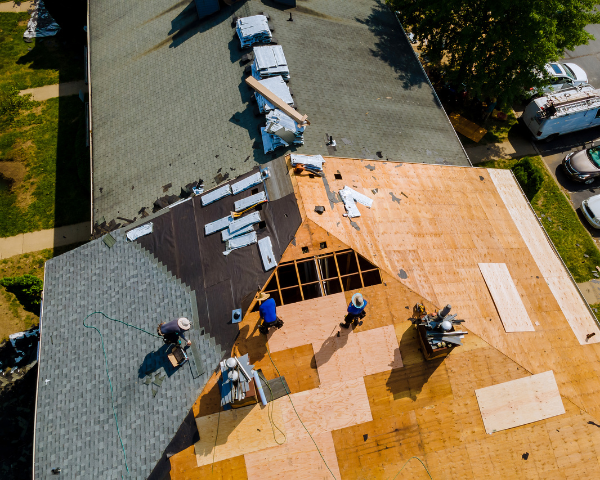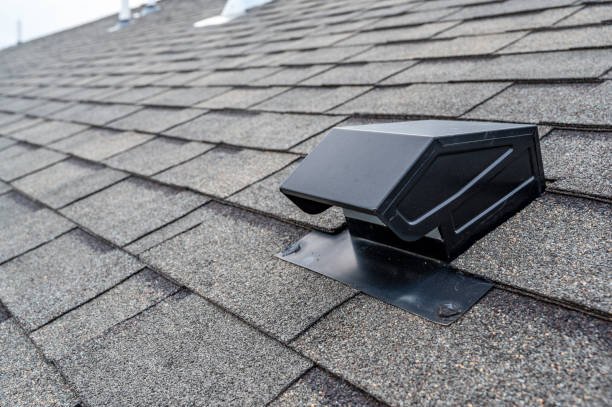Ventilation of the attic/rafter space is a crucial component to consider when replacing your roof system. Improper ventilation can lead to excesses moisture in the attic space leading to mold and mildew, and therefore, can cause the wood sheathing/decking to soften and causes the roofing material to prematurely fail. With shingles, these means premature granule loss which significantly decreases the lifespan of the shingled roofs. Improper ventilation can also lead to higher energy costs and voids all shingle manufacturer warranties.
In the case a shingle prematurely fails due to improper ventilation, the manufacturer then has a way out of the warranty claim by blaming the premature granule loss on improper attic ventilation. At this point, the contractor (if they are still in business) would then legally be responsible for covering the cost of a new roof. According to the United States Department of Commerce, 96% of home improvement construction contractors fail in business in their first 10 years in business. This inevitably results in a lot of improperly installed roofs and exposes homeowners to excessive risk. In the case a roof fails, and the contractor is out of business, the homeowner is then stuck with the expenses to fix their roof.
Therefore, when replacing your roof, it is crucial to ensure the contractor knows how to properly calculate the attic ventilation required for your roof system. YES, A CALCULATION IS REQUIRED! “The more ridge vent, the better” or “the more ventilation products, the better” are usually the approach most roofing contractors take when consulting with homeowners, but this is far from the truth. In fact, more ridge vent than required for that system can lead to excess moisture being pulled in the attic space and can lead to mold/mildew. More ventilation products can lead to cross-circulation of air in the attic space, causing it to ventilate poorly.
For instance, ATLAS roofing manufacturer warranty language states, “Adequate ventilation under the roof deck must be provided to prevent harmful condensation in winter and heat build-up in summer. These conditions can cause: A. Accelerated shingle weathering B. Deck rot and attic fungus C. Shingle distortion/cracking due to deck movement D. Cosmetic blisters on the shingle surface. Atlas will not be responsible for damage to shingles as a result of inadequate ventilation. Ventilation provisions must meet or exceed current FHA Minimum Property Standards and conform to all building codes and regulations. To best ensure adequate ventilation and circulation of air, a combination of vents at the ridge and eaves should be used. All roof structures, especially mansard, vaulted, cathedral type ceilings, must have complete through ventilation from eave area to the ridge area. FHA Minimum Property Standards require 1 square foot of net free attic vent area for every 150 square feet of attic floor area; or one square foot per every 300 square feet, if vapor barrier is installed on the warm side of the ceiling, or at least one half the ventilation area is provided near the ridge.”
The 2021 South Carolina Residential Building Code requires that attics be ventilated according to the 1:150 ratio or the 1:300 ratio. This means that for every 150 (or 300) square feet of attic floor space (or upper most floor space if vaulted ceilings), that 1 square foot of NFA, Net-Free Air, is required. That 1 square foot then needs to be split equally for the intake portion of the ventilation to match the exhaust portion of the ventilation. If intake and exhaust ventilators are positioned in the proper positions on the roof system, the 1:300 rule suffices. Although the 1:300 ratio is considered “adequate,” manufacturers are beginning to suggest and require the 1:150 ratio.
When installing the ventilation products, it is crucial to only have one type of exhaust and one type of intake vent. Therefore, for example, a gable vent on a home with ridge vent and intake vents at the soffit would be considered an inadequately ventilated attic space.
How to Calculate NFVA for the 1:150 ventilation rule:
- Gather the attic floor space square footage by multiplying the length x the width of the attic floor or upper most floor space
- Existing attic floor space is __________________ square feet / 150 (1:150 ratio is code in South Carolina - For every 150 square feet of attic floor space, 1 square foot of NFA is required)
- _______ square feet of required NFA x 144 square inches = _______________ square inches of required NFA (All products in the US are rated in square inches for NFA, and therefore, we must convert the square feet to square inches.)
- Total square inches of required NFA / 2 = ____________ (You divide by 2 so that you have an equal intake and exhaust for even ventilation)
- Use the specific product’s NFA specifications to calculate how many linear feet are required for intakes/exhausts on the roof/soffits.
With adequate attic ventilation, the manufacturer stands behind their warranty, assuming other installation specifications and requirements are followed by the roofer. Therefore, when hiring a roofing contractor for your new roof, it is extremely important to make sure the roofing contractor performs a calculation for your required intake and required exhaust. After performing that calculation, they should then calculate the number of box vents (turtle vents), turbine vents (whirlybirds), power fans, or linear feet of ridge vent. The same should be done for the intake vents at the eaves or soffits to ensure they are putting enough exhaust during the roof replacement to match the existing intake ventilation. In some cases, due to changes in building code requirements and previous improper installation, intake ventilation needs to be adjusted as well.
Common Attic Ventilation Mistakes
- More than 1 type of exhaust ventilation
- Mixing different types of intake/exhaust ventilation products
- Unequal airflow at the soffits and exhausts
- Painting over intake vents at soffits, preventing sufficient airflow
- Over ventilating the attic space (More is not always better)
- Only having exhaust ventilation on the roof without any intake ventilation at the soffits or eaves
Author
-

Myself, Brent Bauer, and my amazing wife Ashley Bauer, founded Transform Charleston Roofing, Siding, Gutters, and Custom Exteriors with the passion and purpose to serve, love, and help people TRANSFORM their lives through self-development. We found that this is the secret to true fulfillment. This leads to our passion, as well as our “Why” as the Bauer’s.





